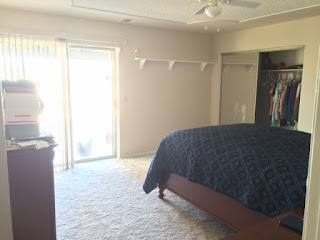We officially moved in/started sleeping here three weeks ago today. I thought I better get pictures of what it looks like before flooring, and countertops are installed in a week.
In no particular order, and definitely not photo ready:
Master bathroom. Both bathrooms are going to need new tubs (there is a part in the center where water pools), and while we're at it, hopefully we'll retile the showers too. And the floors. And replace the vanities...
We need to replace this toilet soon because it's an old school one that takes a lot of water to flush. It also has a mismatched seat.
The vanity is separated from the shower and toilet and there is carpet. If/when we retile the bathroom we'll do this area too.
In the master bedroom we have doors to the back slab, and yard. I think chickens must have exceptional hearing because these stupid fowl are always wherever I am peering in through the door. Uhg.
Ceiling in the master. I actually like the cut out, but we need to get rid of the popcorn (Johann doesn't mind it but *I* do), and get a new light/fan.
The master bedroom
Thea and Leo's room. Sorry for the dark picture, too lazy to go do another.
Hall/kids' bathroom
Henry's room. Blinds should be coming this week. His bedding was being washed.
The fourth room, or 'the study' as Johann is trying to get everyone to call it. I keep calling it the storage room, for obvious reasons.
Hall way. I actually have the bottom cupboards filled with almost all our linens, and blankets. I've been doing a lot of washing since they were sitting in the shed for three years. It's fun pulling out the quilts young women leaders made, and blankets, and quilts from baby showers gone by.
Entry way which will be getting tiled as well as the hallway above.
Living room. A tv stand is finally on it's way because I couldn't stand having the kids scooting right up to it all the time. I wanted to try to be awesome, and frugal, and find one at a garage sale but, it's been driving me nuts for three weeks. It's worth it.
Family room/dinning room. Also to be tiled.
The kitchen. New countertops, sink, and tile going in. It's going to be so nice to not worry about what germs are hanging out in the grout! At some point I want a new range, and dishwasher to match. But since they're both new we'll use them as long as we can. I need to find another oven rack though since this one only has 1 for some reason. At some point we need to do recess lighting and get knobs/pulls on the cabinetry.
Finally, the garage. Once I see if Henry's blinds fit correctly I'll order a second pair for the garage. Eventually I'd like to do shutters throughout, but that may always be so far down the list that it doesn't happen. It'll be nice once I can move the kitchen stuff in (since most of it is in boxes still until the counter is done) and have a big open space in the garage.



















2 comments:
I love the ceiling cutouts!
Chickens!! I can understand the urge to just get it all done at one. I can't wait to see what you do with the place.
Post a Comment